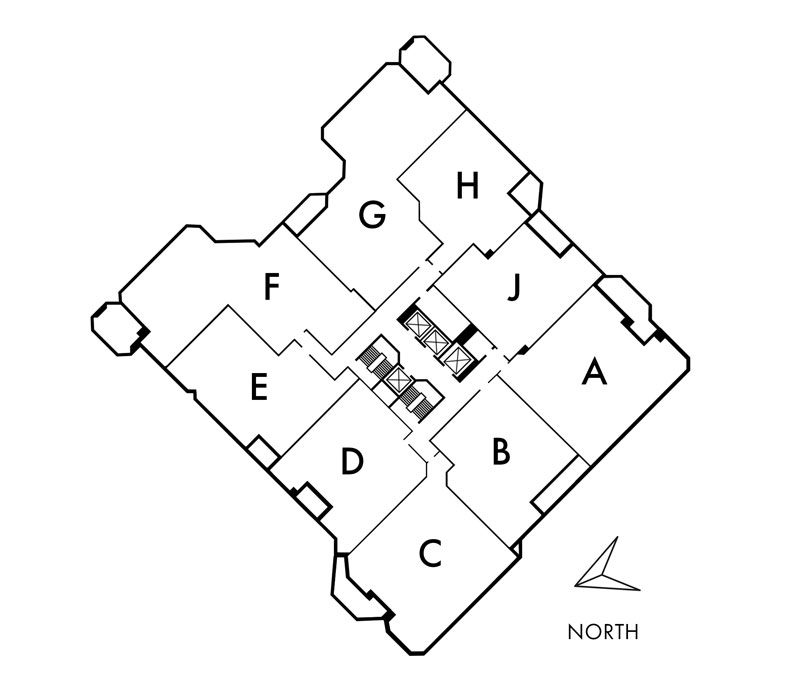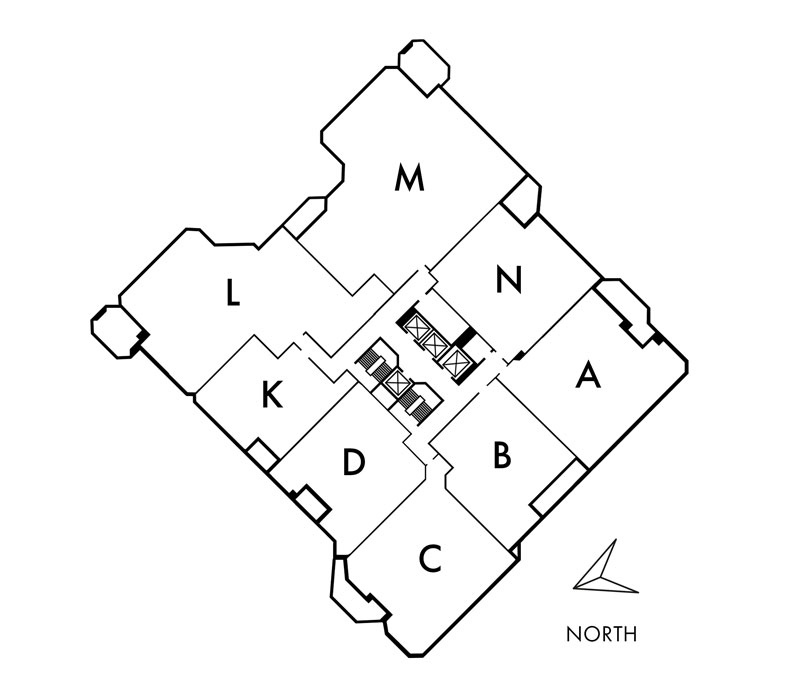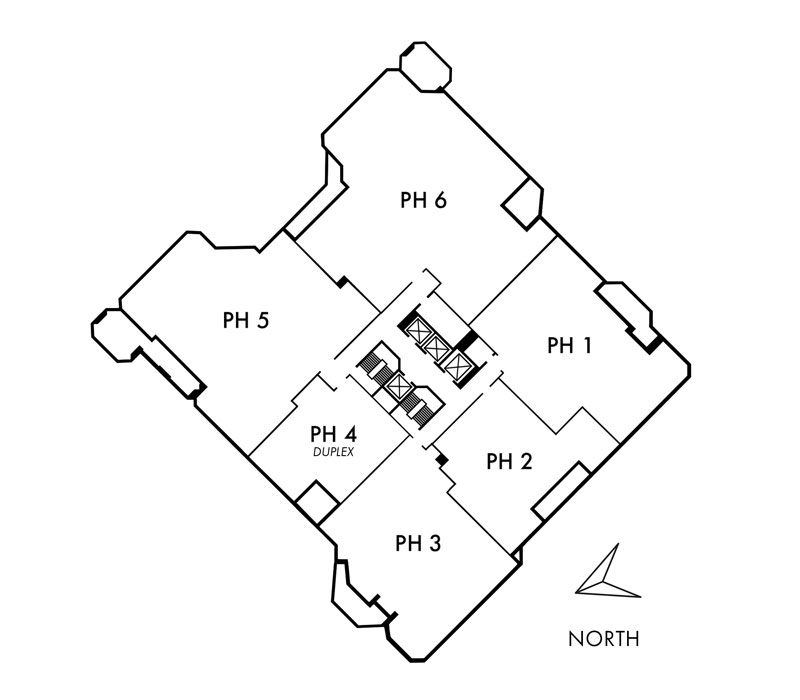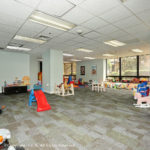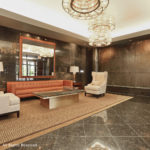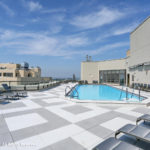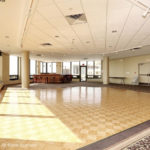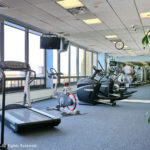ROYAL BUCKINGHAM
900 Palisade Avenue, Fort Lee, NJ 07024
This site is maintained by The Chen Agency, Realtors and is not associated with Royal Buckingham Condominium Association, Inc. All information is subject to errors, omissions and/or changes. Floorplans are for illustration purposes only and may not depict actual building conditions.
900 Palisade Avenue
Fort Lee, New Jersey 07024
Bergen County
Majestically perched atop the Palisades Cliffs, residents of The Royal Buckingham enjoy panoramic views of the mighty Hudson River, New York Skyline, George Washington Bridge or the Meadowlands and Ramapo Mountains. Just 2 miles South of the George Washington Bridge, and just 6 miles north of the Lincoln Tunnel, this ideal location affords easy commuting and access to a plethora of shopping, dining and entertainment options.
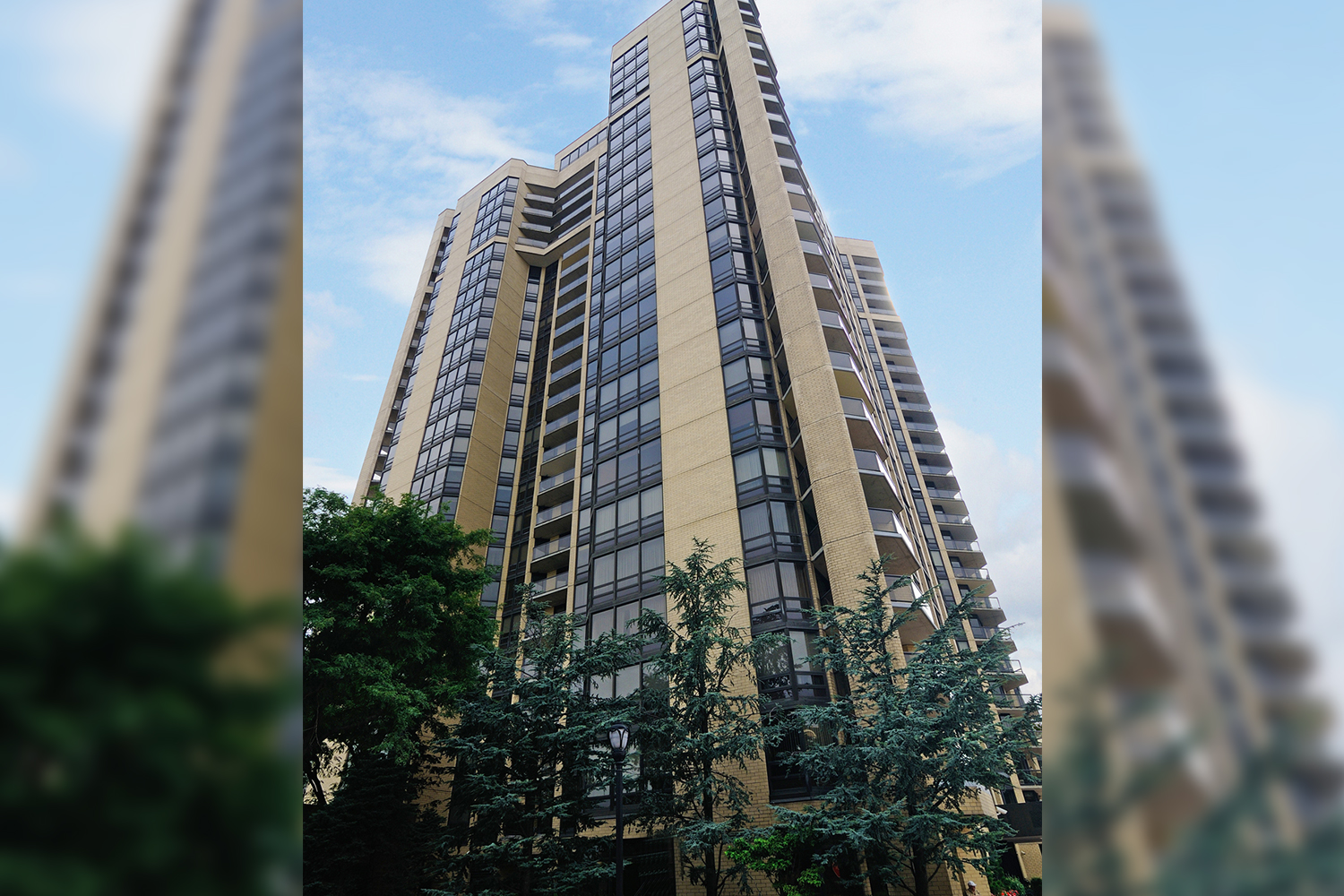
Style: 24-story hi-rise condominium atop the Palisade Cliffs overlooking the Hudson River
Year Built: 1994
Number of Units: 183
Unit Mix: 1, 2 and 3 bedroom tower residences located on floors 1 through 20. 2 and 3 bedroom simplex and duplex penthouses located on floors 21 though 24.
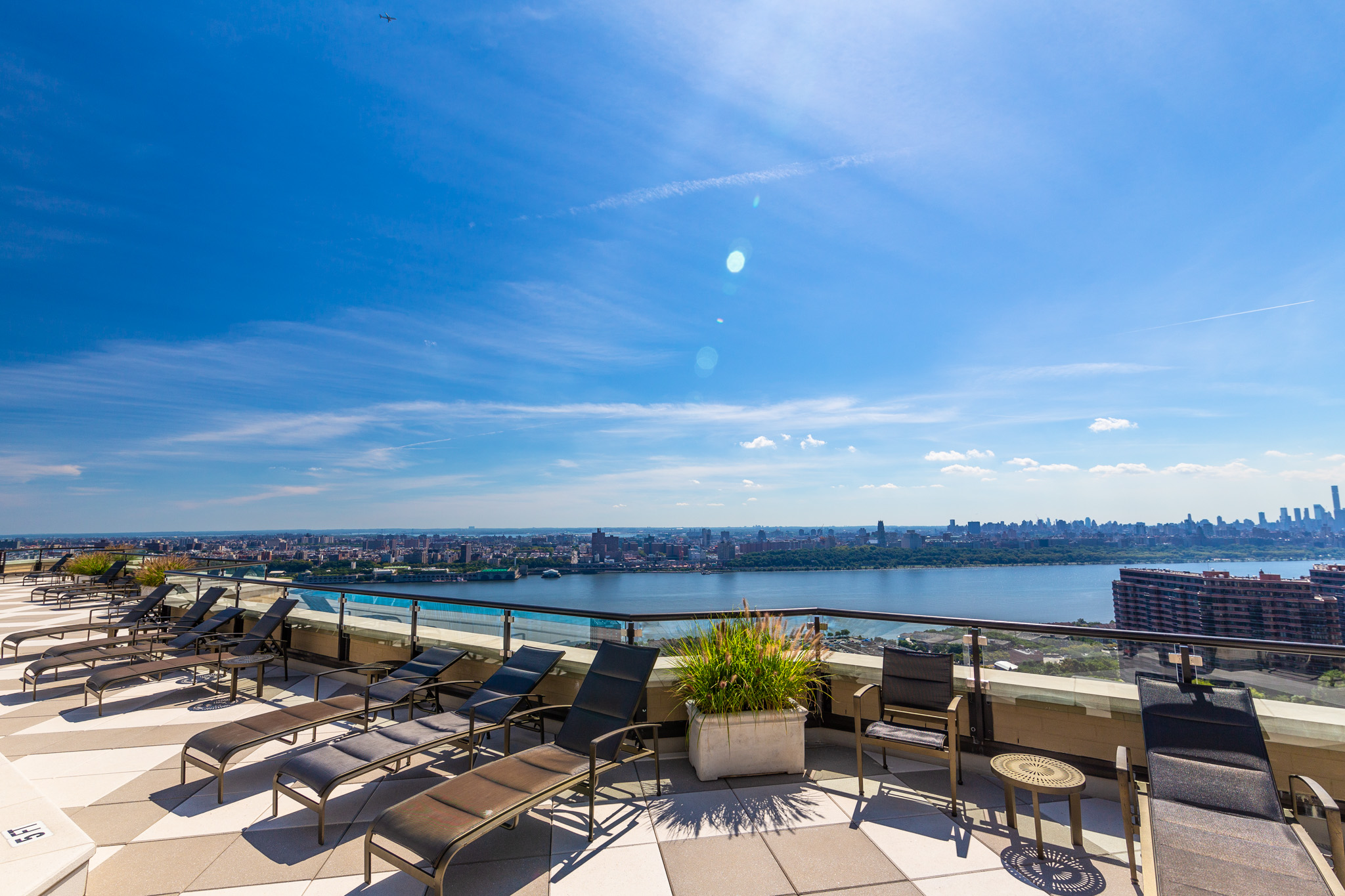
Welcome to a world of serene luxury and subdued opulence. The Royal Buckingham was conceived and designed to surpass the expectations of even the most discriminating condominium buyer.
It is small in scale with only 183 units, yet rich in detail with the area's most sumptuous floor plans reminiscent of grand pre-war New York buildings.
Brass paneled elevators whisk residents to their own private Sky Club nestled on the 25th floor. Welcome to a world reserved for a precious and lucky few.
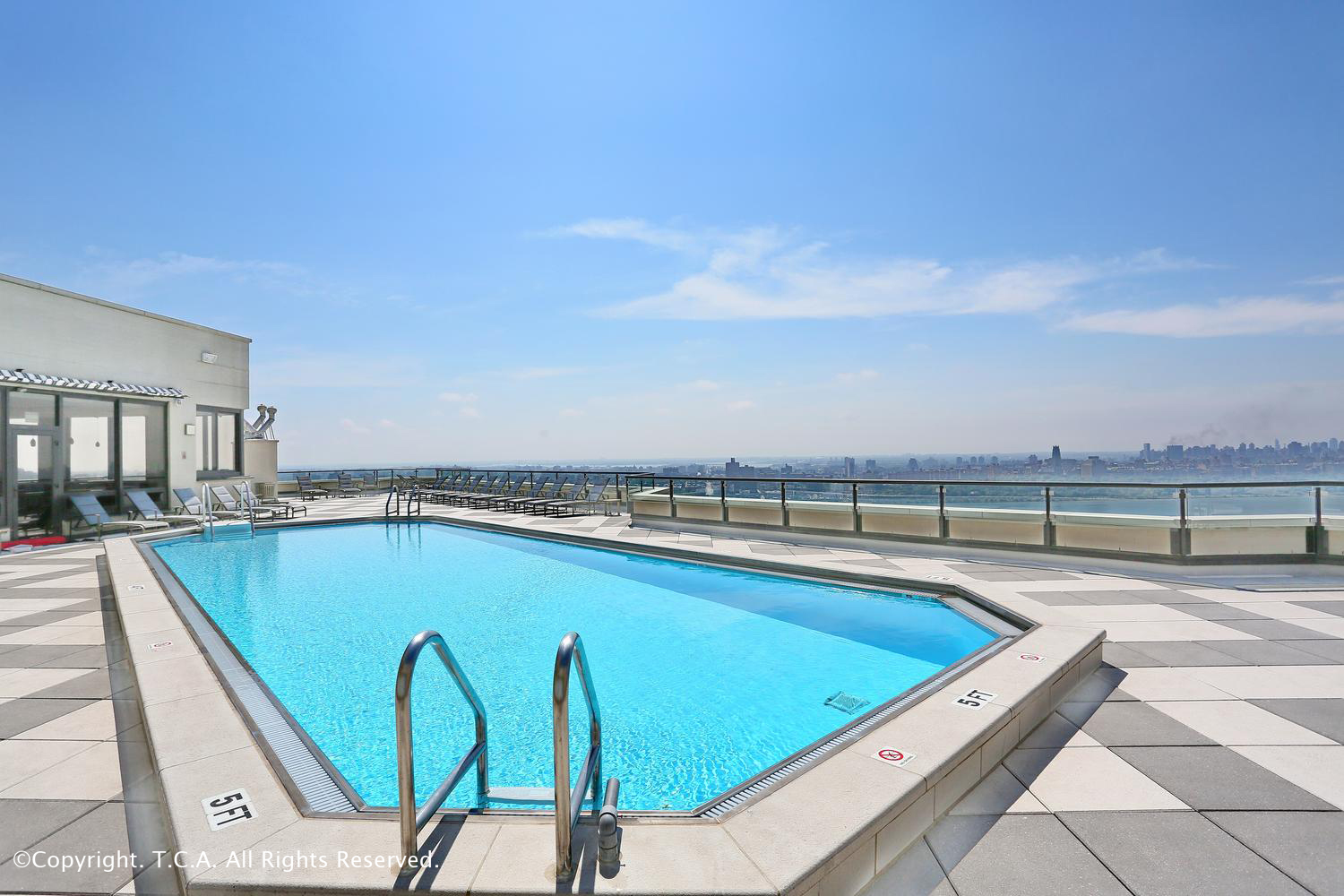
24 hour gatehouse, 24 hour doorman, concierge, valet garage parking for residents and guests, Sky Club (rooftop party room, rooftop pool, exercise center), children's playroom, on-site management office, private storage bins on each floor. The Royal Buckingham is a pet friendly building (restrictions apply).
